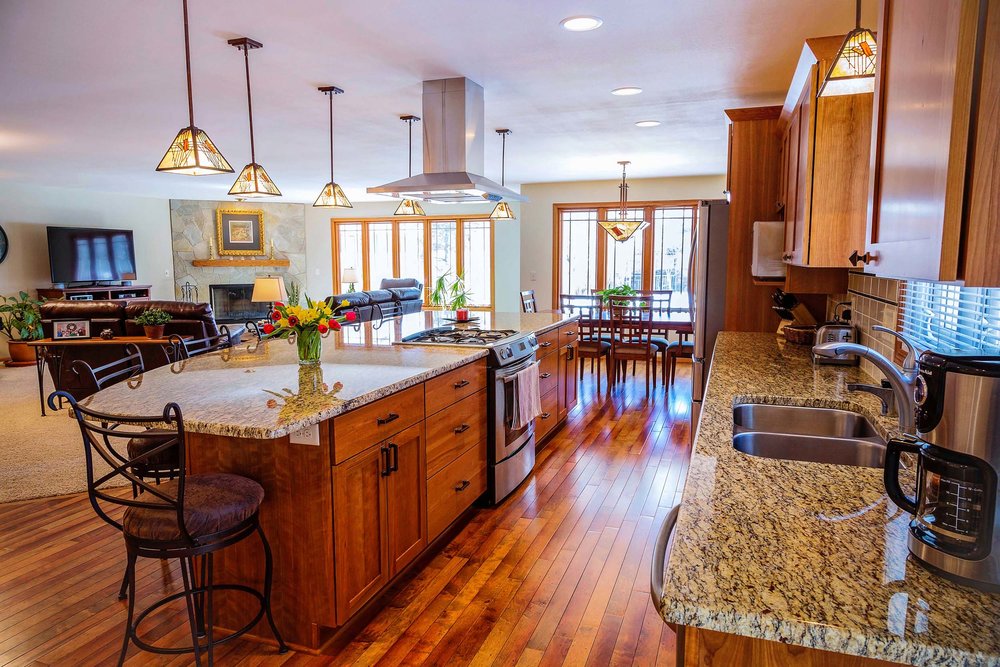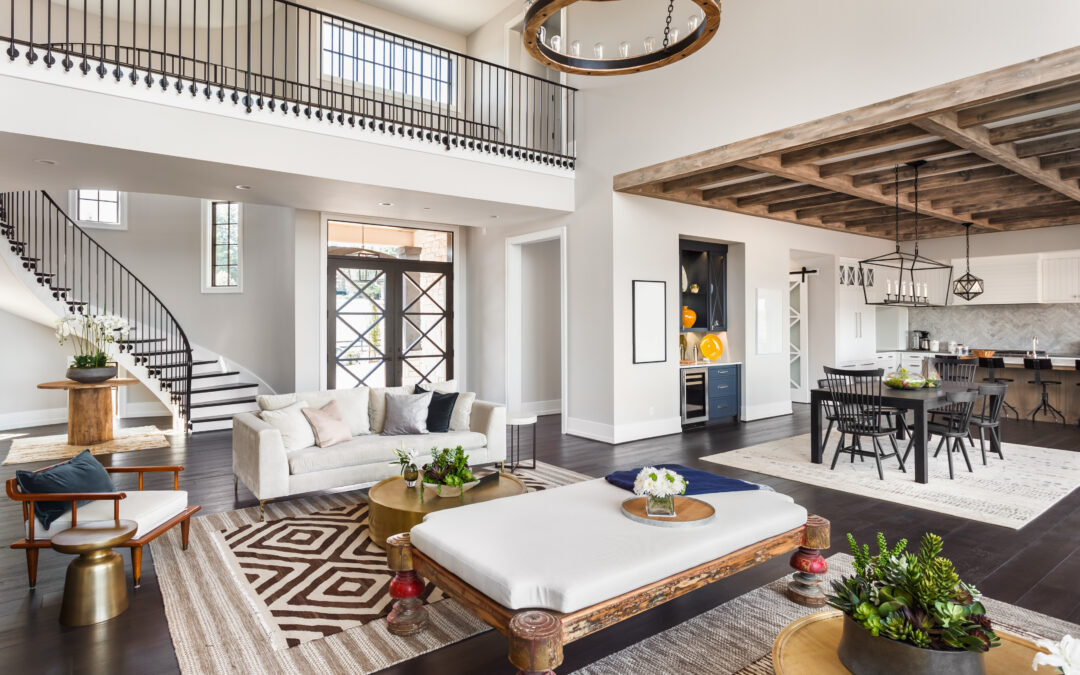A great way for you to make your home more spacious and lively is to consider transitioning to an open concept living room. For those unaware, open concept refers to a floor plan that does away with traditional walls and barriers. This makes everything interconnected, giving your space more freedom and flexibility. With an open concept living room, you will be able to seamlessly move between different areas of the home. In this blog, we will explore the pros and cons of open concept living rooms and provide you with valuable preparation tips to ensure everything goes off without a hitch.
Open Concept Living Room: Pros And Cons
Opening up your living room provides many benefits. It allows for better natural light, improved social interaction, and more flexible and versatile living space. But it also comes with a few cons that you should consider. See if this is the move for you below:
The Pros of An Open Concept Living Room
- Additional Space: Open concept living rooms create a sense of spaciousness, making even small spaces feel larger.
- More Welcoming: An open concept living room allows for easier communication and interaction with family members and guests.
- Improved Natural Lighting: With an open concept living room, natural light will be able to freely flow through open spaces, brightening up your home.
- Greater Flexibility: An open concept living room offers many options for furniture arrangement, allowing you to adapt the space to your changing needs.
The Cons of An Open Concept Living Room
- Lack of Privacy: Without walls, you lose your privacy and are forced to find ways to create personal spaces.
- Noise: When you have an open concept space, you don’t have walls to reduce noise. Instead, the noise will become amplified and cause many distractions.
- Limited Wall Space: Although you have more space, with fewer walls, you can’t hang artwork and other things to personalize your space.
- Maintenance Needs: Without rooms, your space will require extra effort to keep things organized and clutter-free.
Preparing Your Open Concept Living Room
Before transforming your space into an open concept living room, there are some things you should know. Firstly, define zones using furniture placement, rugs, and lighting. This will help you understand the areas within your open concept living room.
Next, maintain a consistent design style for a cohesive look. Finally, use strategic lighting to improve the overall ambiance of your space. With these pointers in mind, you can design an open concept living room that is both functional and visually appealing. You will also be able to embrace your living room’s spaciousness and flexibility.

Source: Michael Mowbray
Call Prime Remodeling For Your Own Open Concept Living Room
Open concept living rooms provide far more than you might think. This layout is more inviting than a traditional space and provides numerous benefits that you may not be aware of. It does, however, have a few drawbacks that you should be aware of. With this layout, you will have less privacy and will notice how noisy things can get without walls to absorb the noise.
Even with the advantages and disadvantages of this layout, an open concept living room has the potential to transform your space into a more spacious and inviting home. This versatile space will encourage socialization and togetherness, creating a warm and welcoming atmosphere for you and your loved ones. Prime Remodeling can help you enjoy everything an open concept living room has to offer. We have just the services and expertise you need to bring your vision to life. Simply give our team a call today so we can work our magic.

