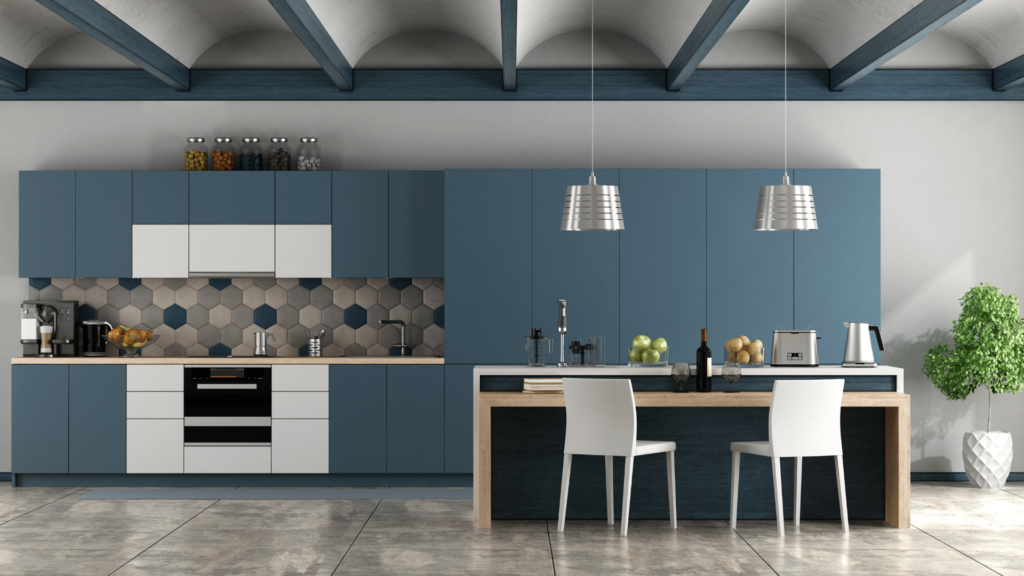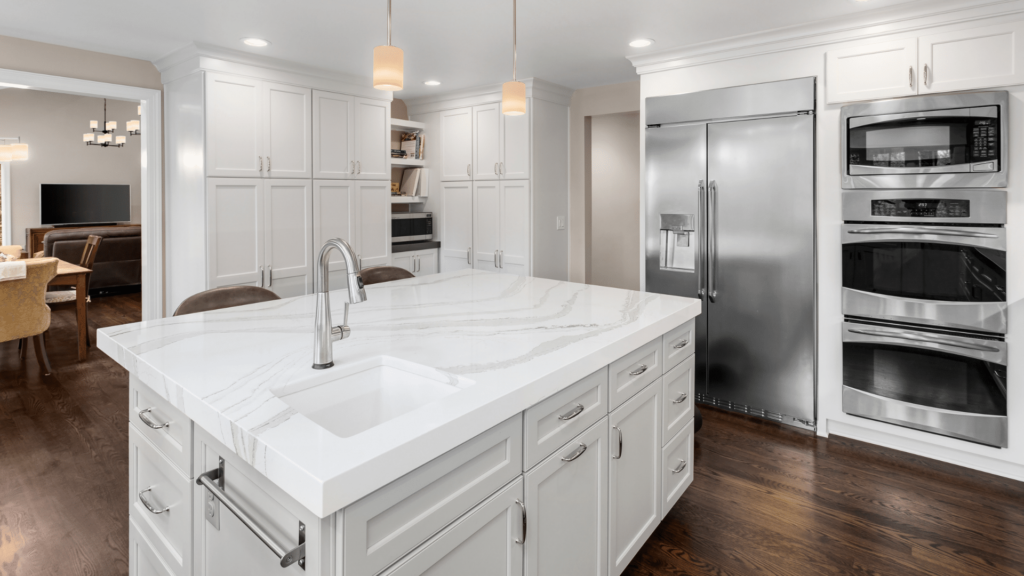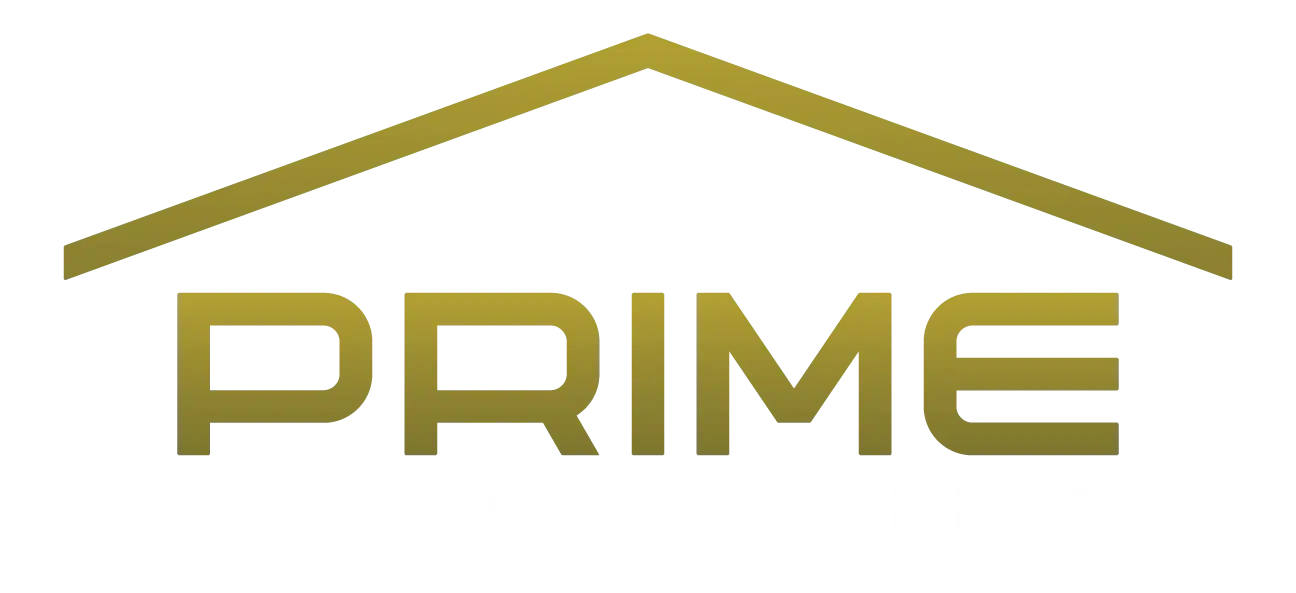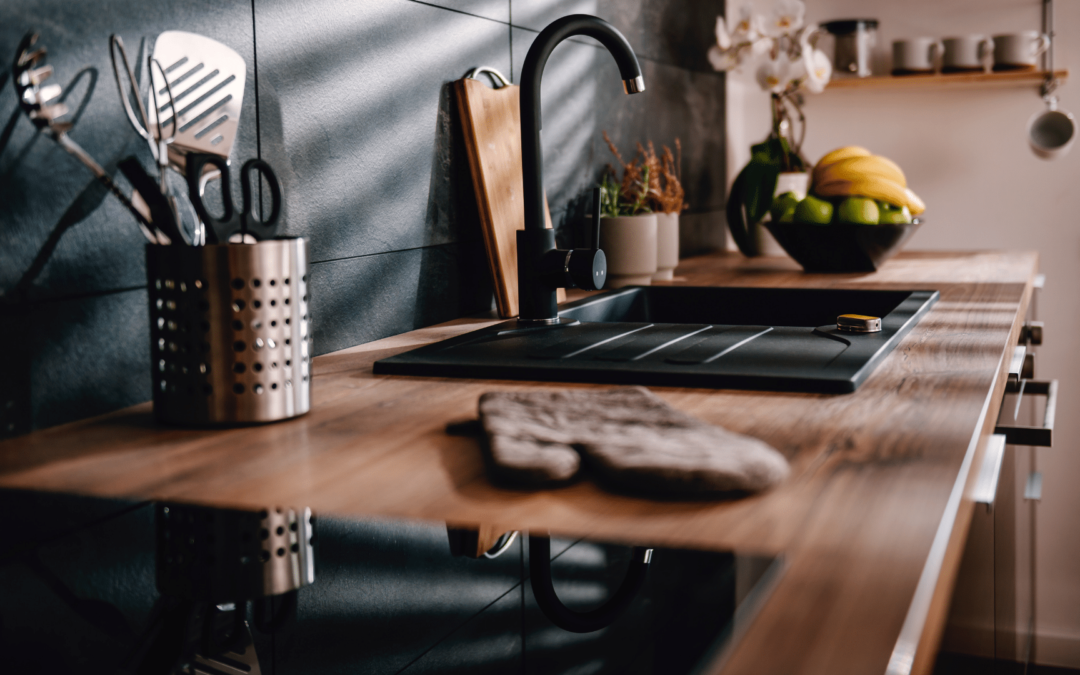Are you looking for kitchen design ideas for your new kitchen? Prime Remodeling knows how hard it can be to pinpoint the type of kitchen you want in your home. After all, you want your kitchen to be as perfect as possible, and making the wrong decision can cost you a lot of money and time.
So, Prime Remodeling has outlined a handful of kitchen design ideas to consider for your remodel. These designs are the most common types of kitchen layouts. You can consider a different layout from your current kitchen, or you can change it altogether. In either case, choose a layout that will improve your kitchen rather than hinder it.
One-Wall Kitchen
The one-wall kitchen is the most space-efficient of all the kitchen design ideas. Designed for smaller spaces, the one-wall kitchen is considered a single wall of cabinets, usually a row of cabinets below and above the counter. When it comes to this type of kitchen layout, you are very limited to space. So, it would help if you thought vertically rather than horizontally.
Raise your kitchen cabinets as far as possible. This gives you more storage and uses most of the space available. Place your kitchen appliances on the ends like bookends to conserve space and consolidate the amount they use.

L-Shaped Kitchen
Perfect for different kitchen sizes, the L-shaped kitchen uses two walls and the corner of the room. The corner can be wasted, so you must think critically when making the most out of this kitchen layout. Fortunately, there are plenty of solutions you can look to for the job.
One of the best things you can do with that corner space is to install cabinets specifically for the corner. Cabinets above and below the counter can serve as extra storage space if you are running low. Another option to consider is a walk-in pantry. That way, you can have the same amount of storage, if not more, and add even greater value to your kitchen. Overall, the L-shaped kitchen is one of the best kitchen design ideas for any homeowner.
Island Kitchen
Of all the design kitchen ideas, the island kitchen is one of our most popular. Of course, many other homeowners think this layout is one of the most popular with open floorplans. Having an island incorporated into your kitchen gives you a dependable work station and additional storage.
Islands can also incorporate appliances such as a sink or stove to add even more convenience to the room. Additionally, islands may also be used as eating surfaces with the inclusion of bar stools. Let your kids eat their breakfast on the island or invite a few friends over to enjoy some drinking around the island.

Peninsula Kitchen
The peninsula kitchen design idea is a connected island without the cabinets. The counter will protrude away from the rest of the kitchen and makes a great surface for a bar, eating area, or work station. If you can’t fit an island in your kitchen, then a peninsula is a great alternative.
Peninsula kitchens open up the kitchen to the eating area allowing great interaction as dinner is being made. Smaller kitchens can use this type of kitchen design idea and remove a kitchen wall to create an open floorplan.
Kitchen Design Ideas That Fit Your Kitchen
If none of these kitchen design ideas fit what you are looking for, that is not a problem. Prime Remodeling can assist you in finding the right kitchen design ideas that you want in your home. Our team works with clients closely to find the best options possible. Give us a call today by calling (832) 304-9463. You should also visit our kitchen remodeling page to learn more about what we can do in your home.

